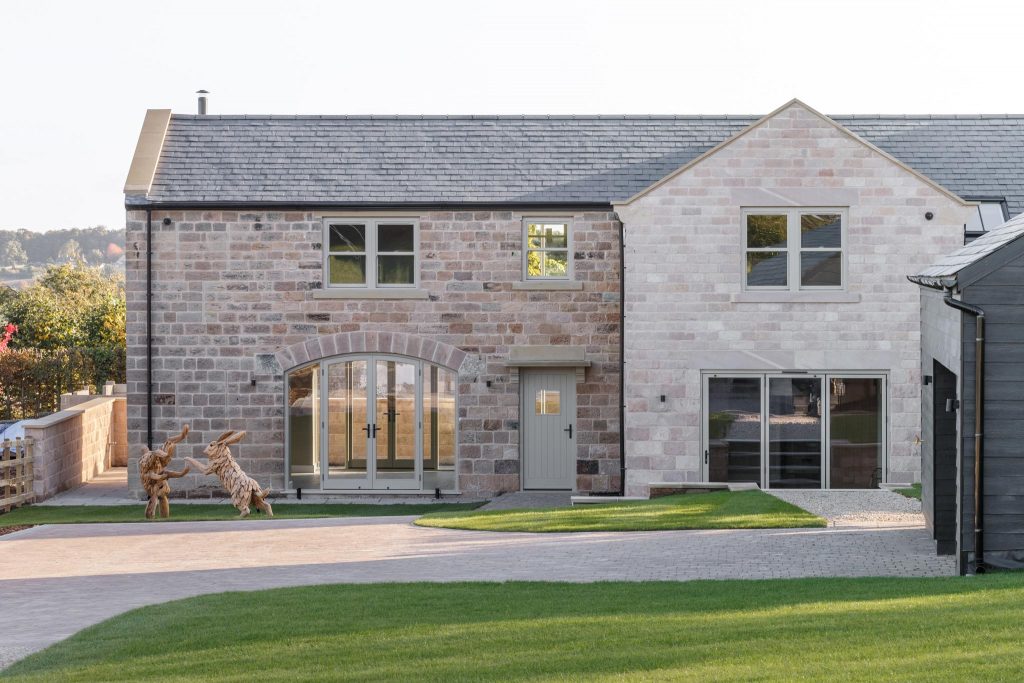FIELDSIDE BARN
A beautiful barn conversion, sympathetically updated to create 4 double bedrooms, 4 bathrooms, and generous living spaces in this stunning rural setting.

INSPIRATIONAL INTERIORS
Chapel Wold’s characteristic combination of luxury, sophistication, and comfort within homes that are designed for modern living is very evident in the specification of this unique barn conversion.
With a more classic layout, this home offers incredible choices and displays a clear purpose in every design decision. The gallery hallway makes the most of the original barn features. From here, you will find a spacious, light-filled sitting room with two pairs of arched barn windows and a bespoke kitchen with a large kitchen island and a generous walk-in pantry. Adjacent to this is the large dining room, cloakroom, and convenient downstairs bathroom, boot room, and utility room–that’s not to mention a large guest bedroom that would make an equally attractive home office space.
The generosity of space and sophistication continues upstairs. Here, one ample double bedroom with a built-in wardrobe sits beside the bespoke house bathroom. Another spacious, well-lit double bedroom with an ensuite and built-in wardrobe lies beyond an open gallery area, between the two rests the master bedroom suite. This collection of rooms boasts an en suite, a dressing room with a rooflight above, and another dressing area separate from the magnificent sleeping space itself. Combined with the property’s grounds and separate garage with car charging points, this creates a home that enjoys a sympathetic local aesthetic and offers a real chance to connect with nature, at the same time as providing the very best modern living has to offer.
Interested in one of our developments, or looking to realise the potential of your land? We would love to hear from you…
