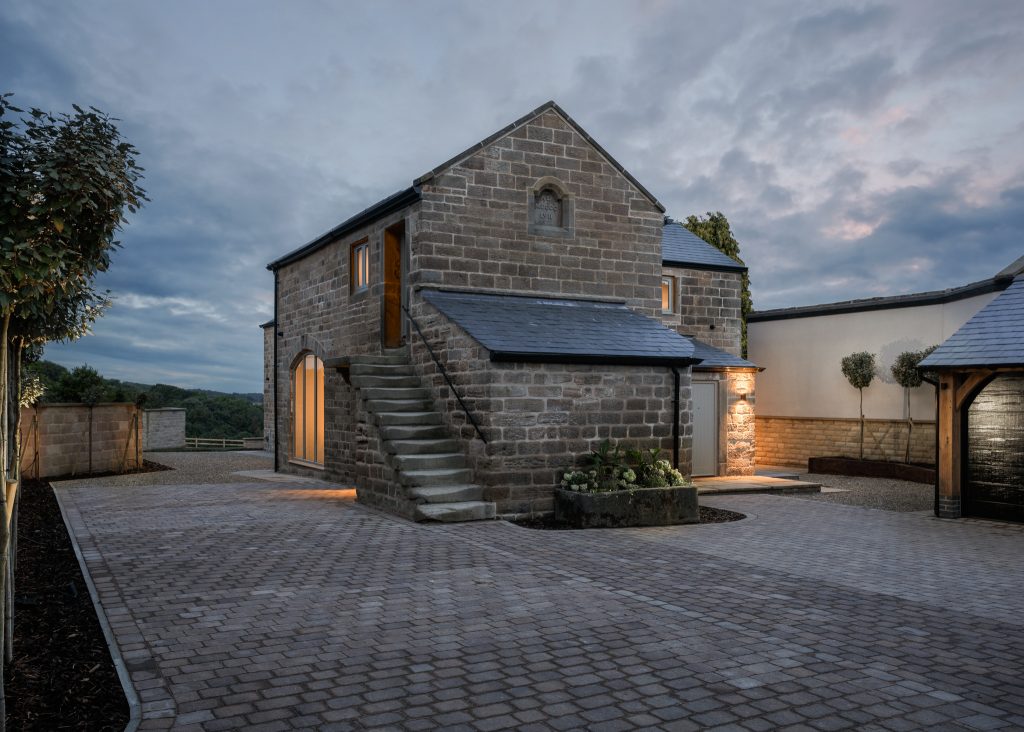Byre Barn
With an understated feel to the approach, this collection of buildings date back over 160 years. Now, having been through a meticulous scheme of conversion into a spectacular family home, the sense of space and quality is ever apparent. Leading off the entrance hall with arched barn windows are cloak and boot rooms, bathroom and utility rooms.
Beyond that, you pass beneath the feature staircase to enter the spacious, well-appointed dining room. From here, the luxuriously proportioned sitting room with additional snug or library space stretches in one direction. In the other is a Studio Nest designed bespoke kitchen with a large kitchen island, walk-in pantry and further sitting space. Both the living space and kitchen offer incredible views out over the valley, as does the elevated outside dining and seating area.

INSPIRATIONAL INTERIORS
Ascend the staircase with its double-height glazed window gallery and you will find no less than three ample double bedrooms. Each has a surfeit of luxurious appointments and built-in wardrobes. Bedroom two has an ensuite and shares the same glorious views as the master bedroom. There is also a guest suite boasting its own ensuite and raised sitting room that could also make the ideal private abode for a teenager.
The finely executed house bathroom and master bedroom both have roof lights to allow even more light into the home. The substantial master bedroom eclipses even the guest suite for space, with its own ensuite and dressing room and spectacular, uninterrupted views through its glazed gable wall.
The property features its own grounds and a separate annexe with a home gym, sauna, home office, and convenient bathroom, not to mention covered carport with car charging points.
Interested in one of our developments, or looking to realise the potential of your land? We would love to hear from you…
